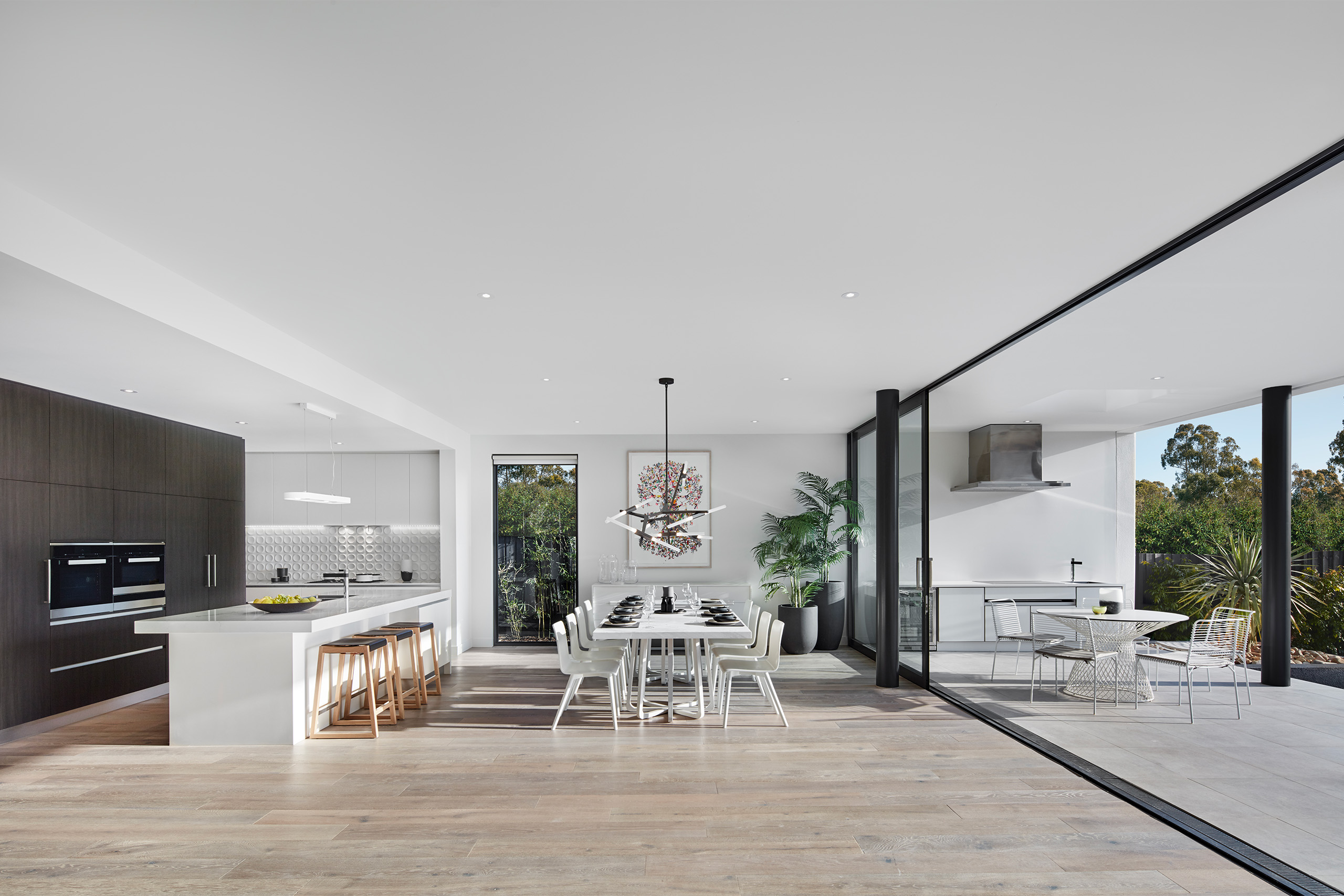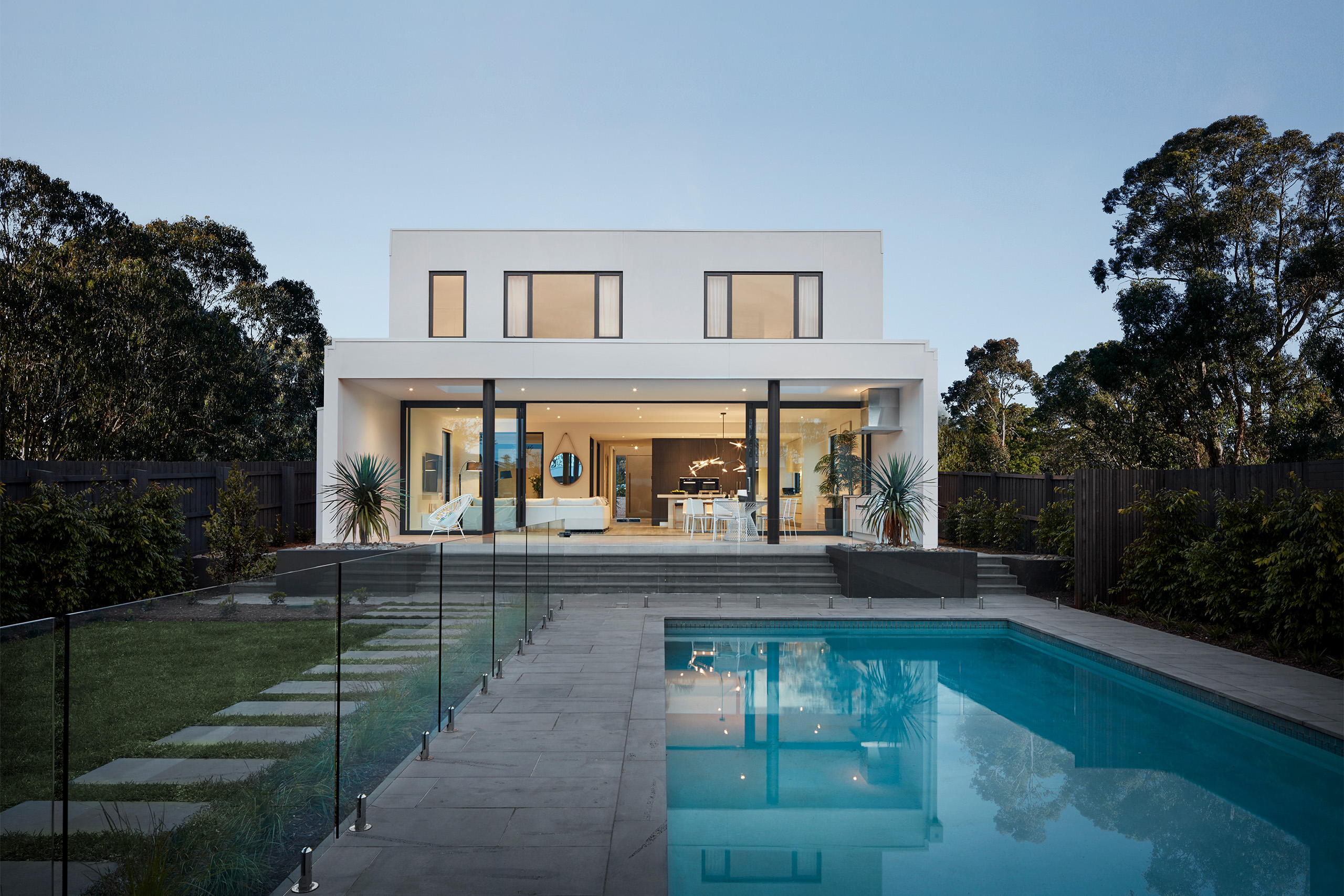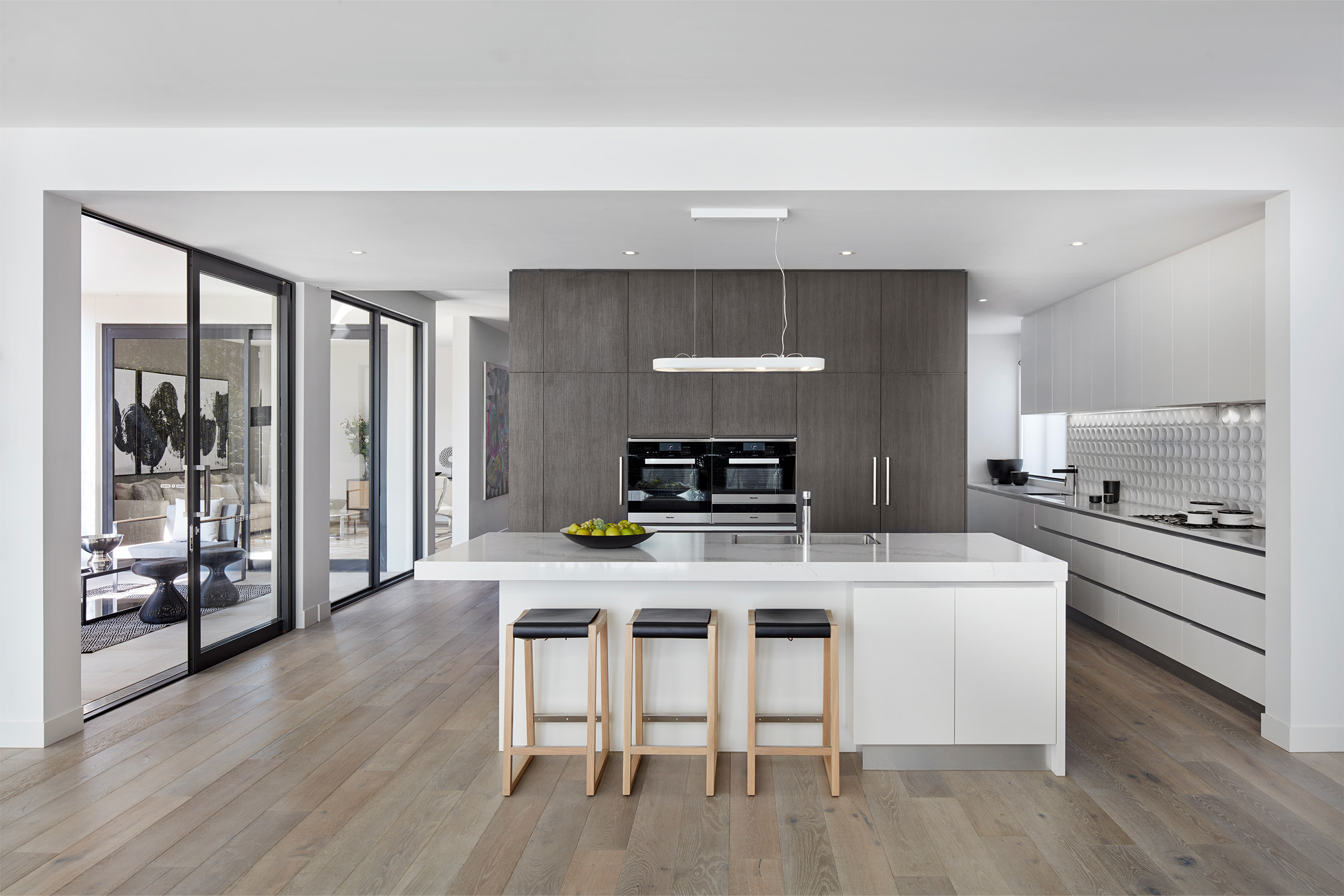Kooyong House
Situated on a 1000m2 site with rear tennis court, Kooyong House was driven by the client’s preference to turn the court into a space for alfresco living, swimming pool, garden, and studio.
Situated on a 1000m2 site with rear tennis court, Kooyong House was driven by the client’s preference to turn the court into a space for alfresco living, swimming pool, garden, and studio.

To highlight the new space, full height wall size sliding doors were used across the rear of the living area, opening on to the full width alfresco and the potential activities beyond.

Characterised by the subsequent vast expanses of glass, there is a feeling of light and space within the home. Sun and light is then brought into the centre of the house through a two storey void at the entry and a mid-plan, central courtyard to the north.

Unique detailing was another priority of the clients, inspiring the design of the full height timber battened stair balustrade, which becomes matching wall panelling before cladding the tall kitchen cabinets.