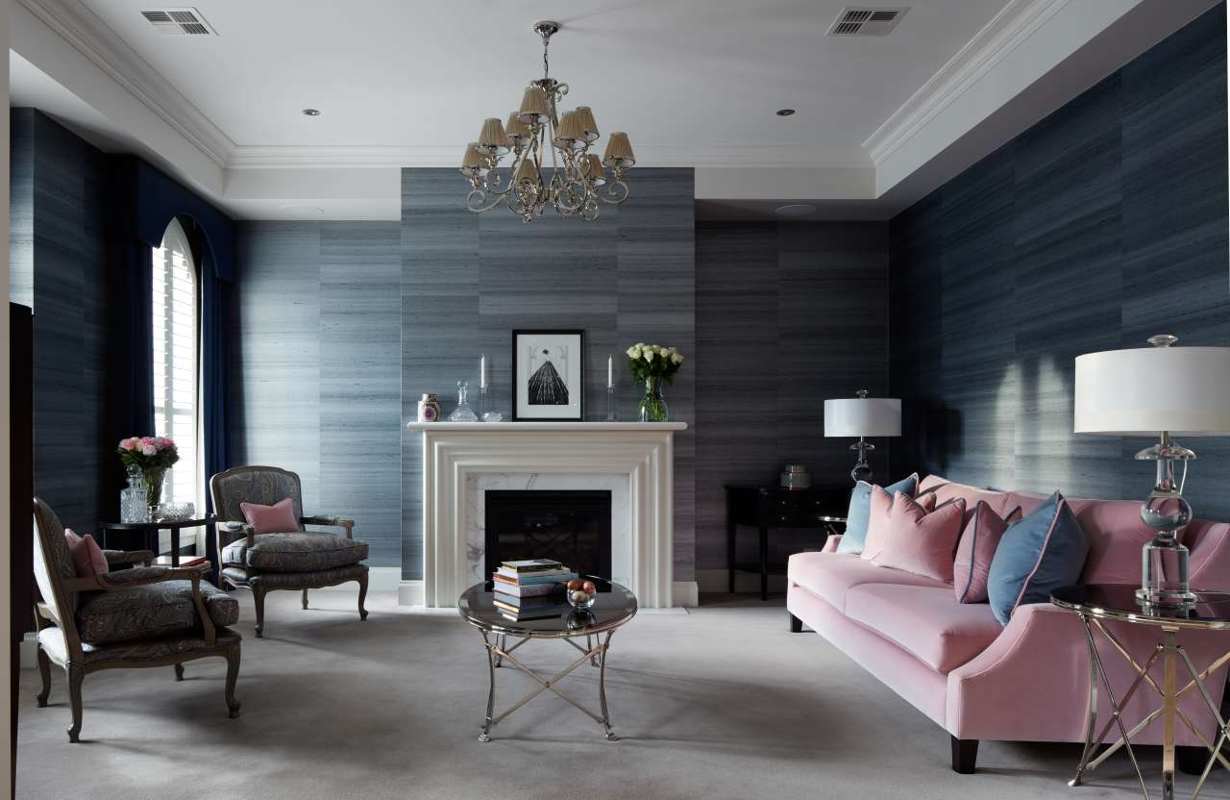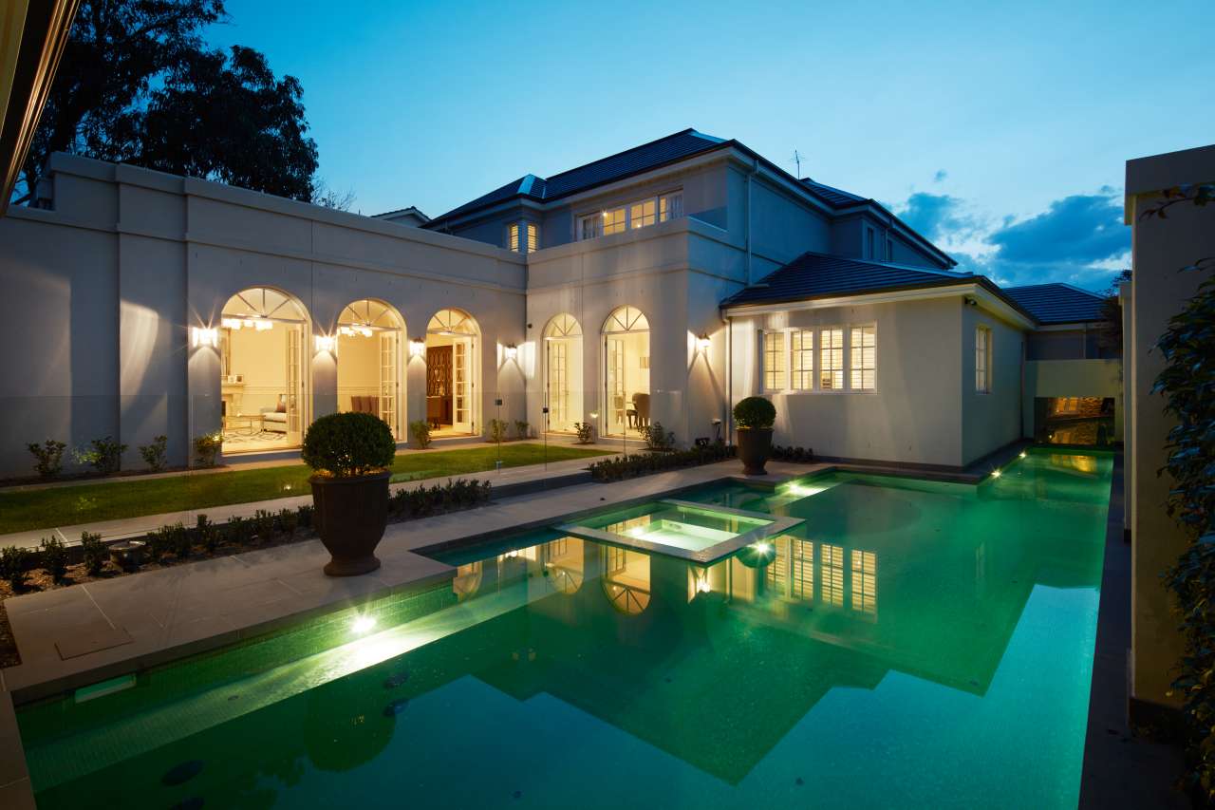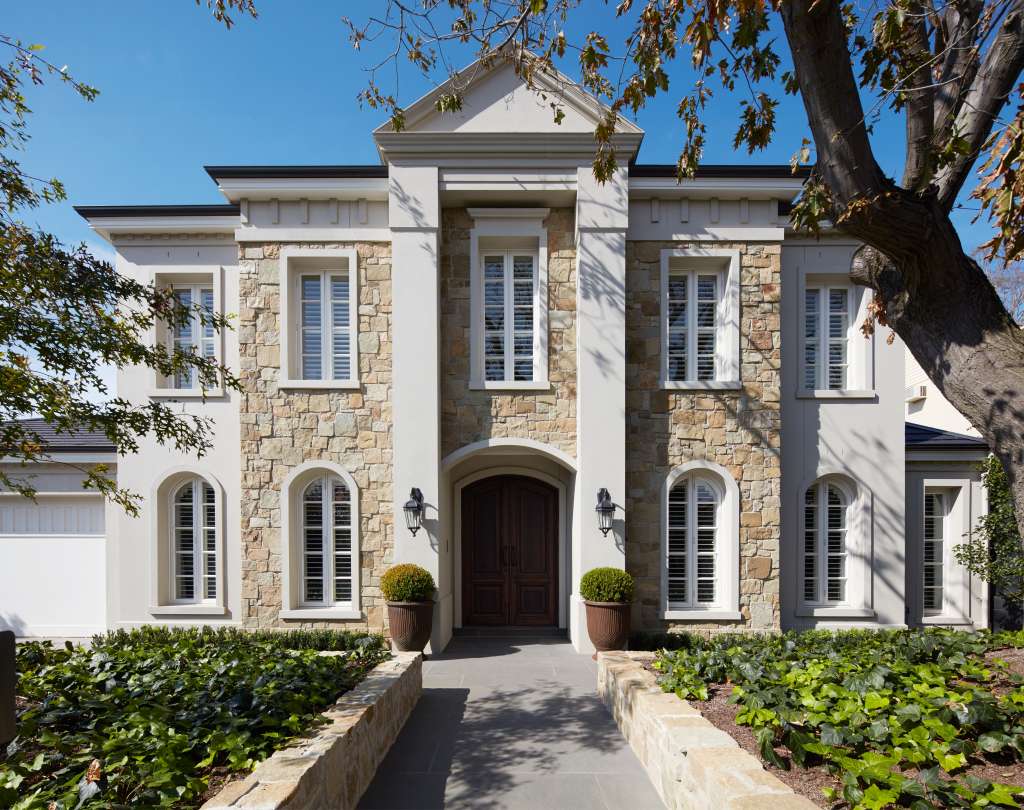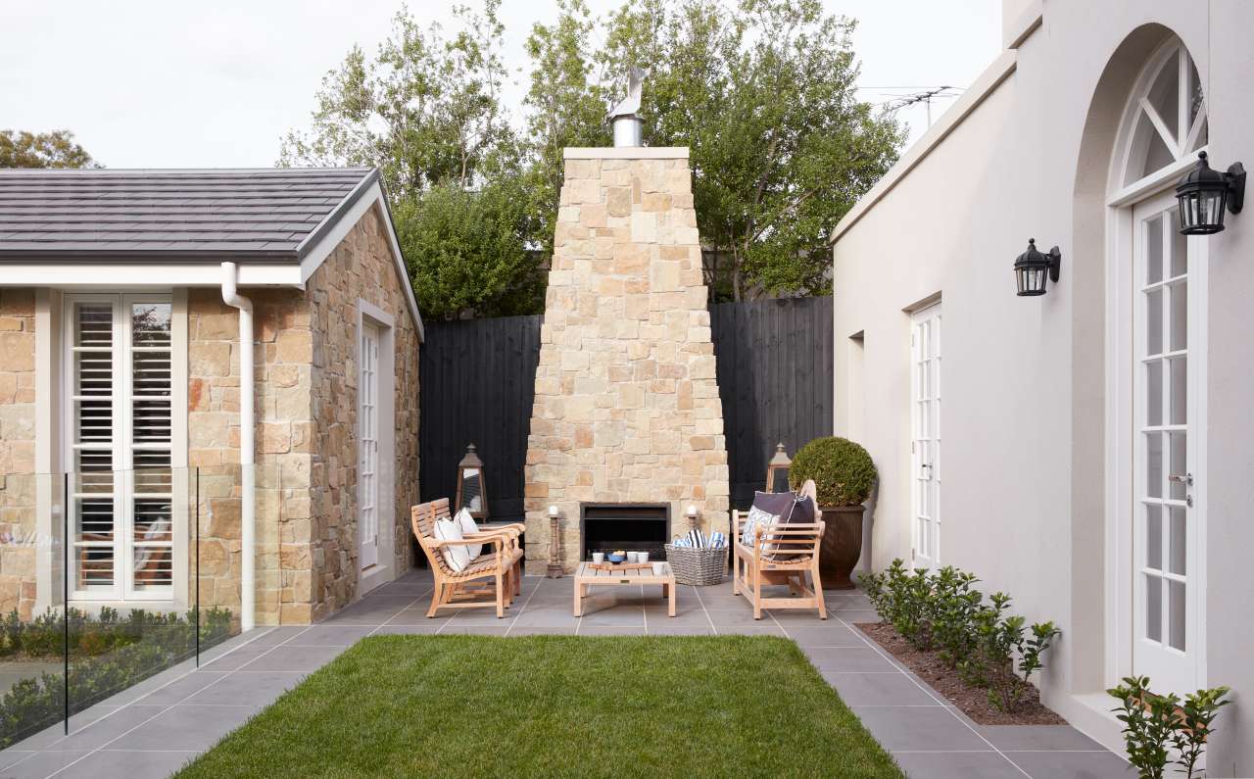Malvern East House
A luxurious house in all regards; scale, amenity, proportion, detailing and quality.
A luxurious house in all regards; scale, amenity, proportion, detailing and quality.

Crafted for a young family, this classic residence boasts separate master and children’s zones, elegant detailing, and a poolside oasis. Indulge in timeless sophistication and refined living.

The house uses up every square centimeter of available space, with the living rooms opening to a swimming pool and cabana.

Andrew – Malvern East

The classic detailing and stone of the façade, is reinforced at the rear by the stone outdoor fireplace, arched windows and doors to the courtyard, a classic stairwell, and varied detailing and finishes to walls, ceilings and cabinetry throughout.