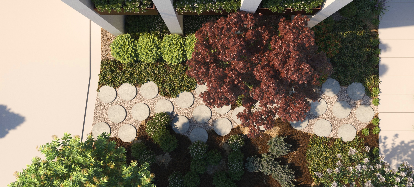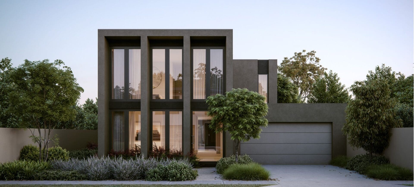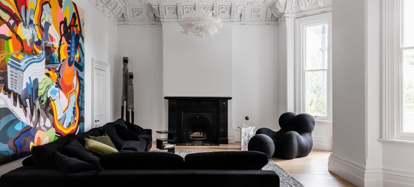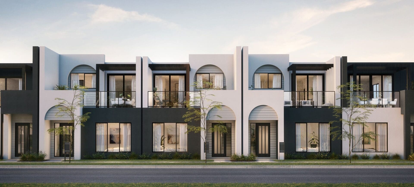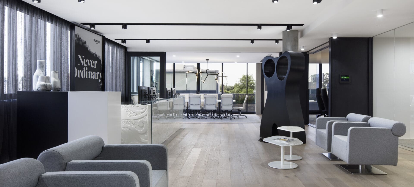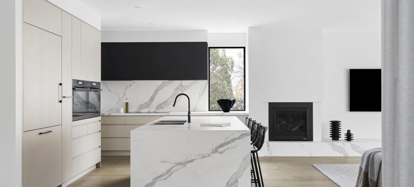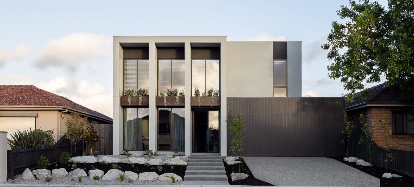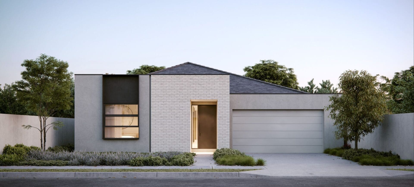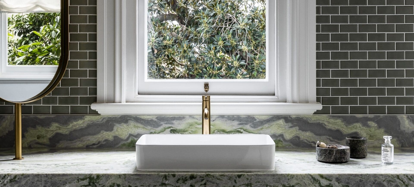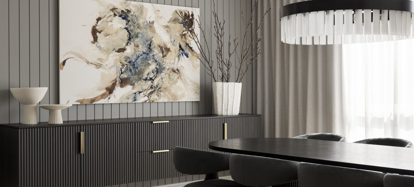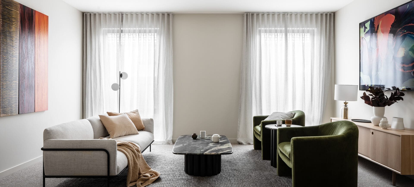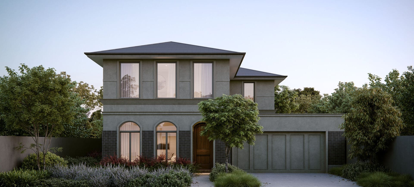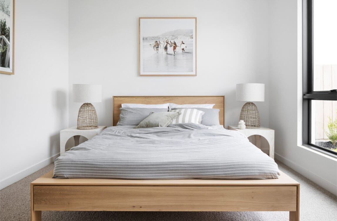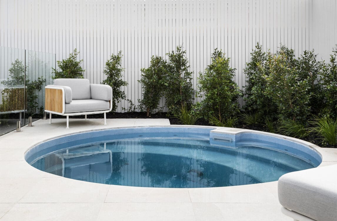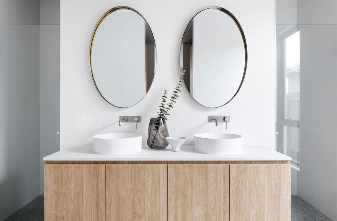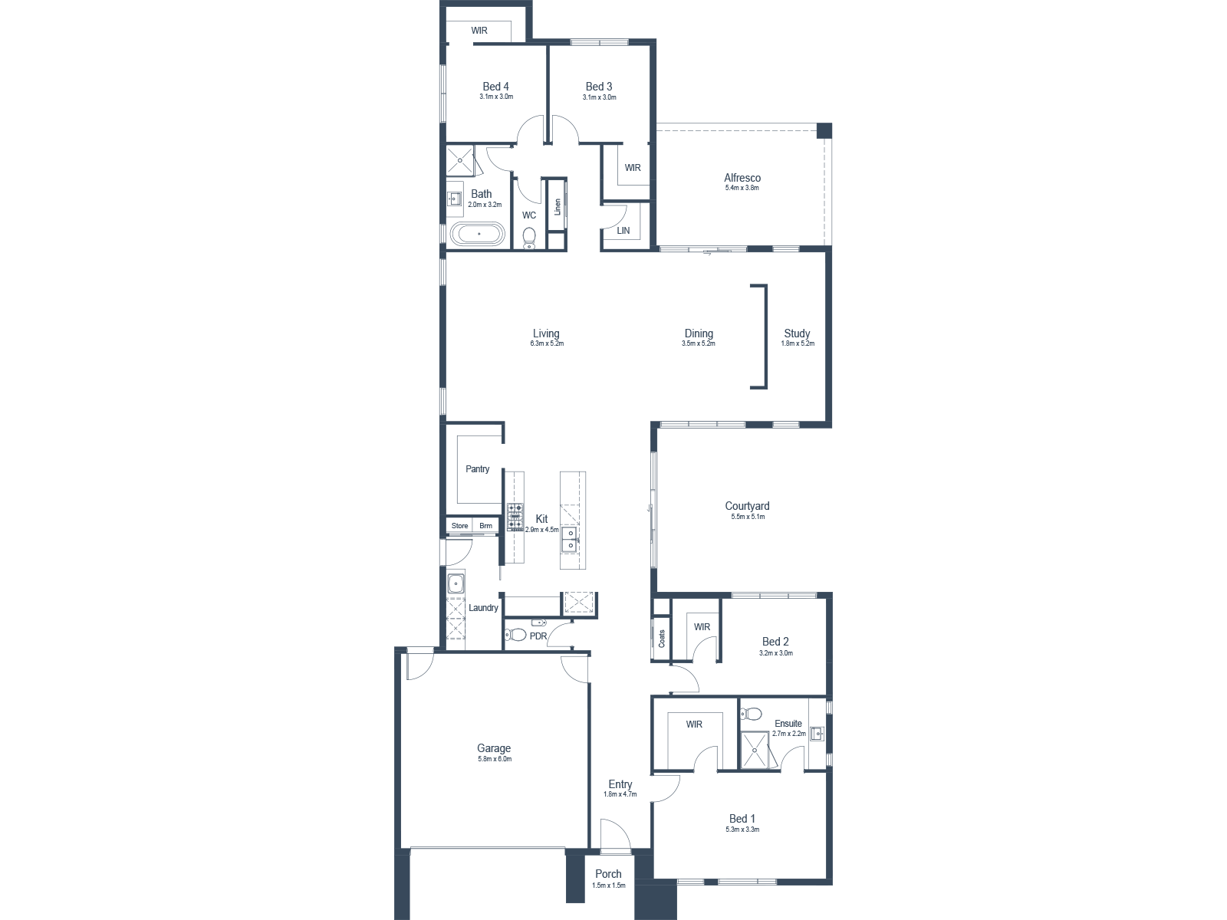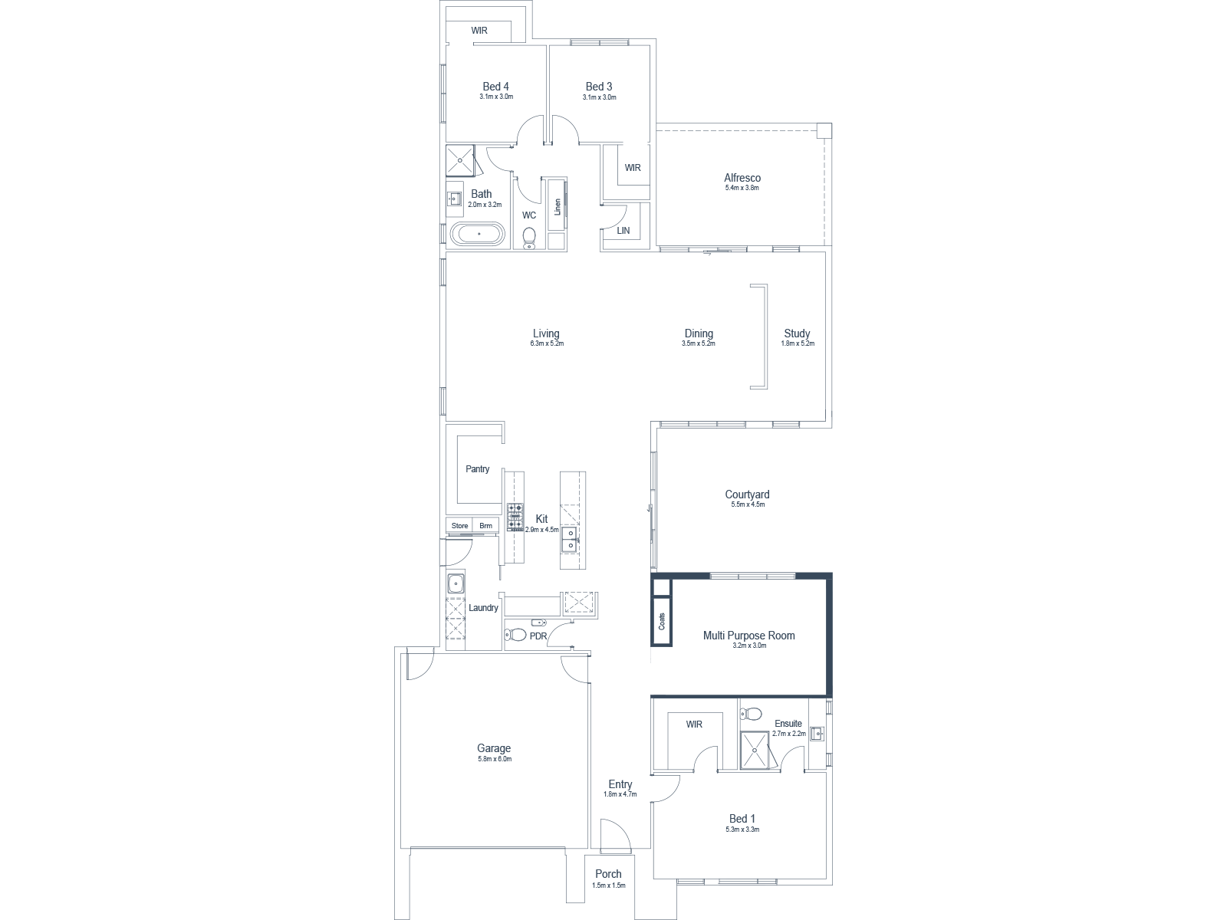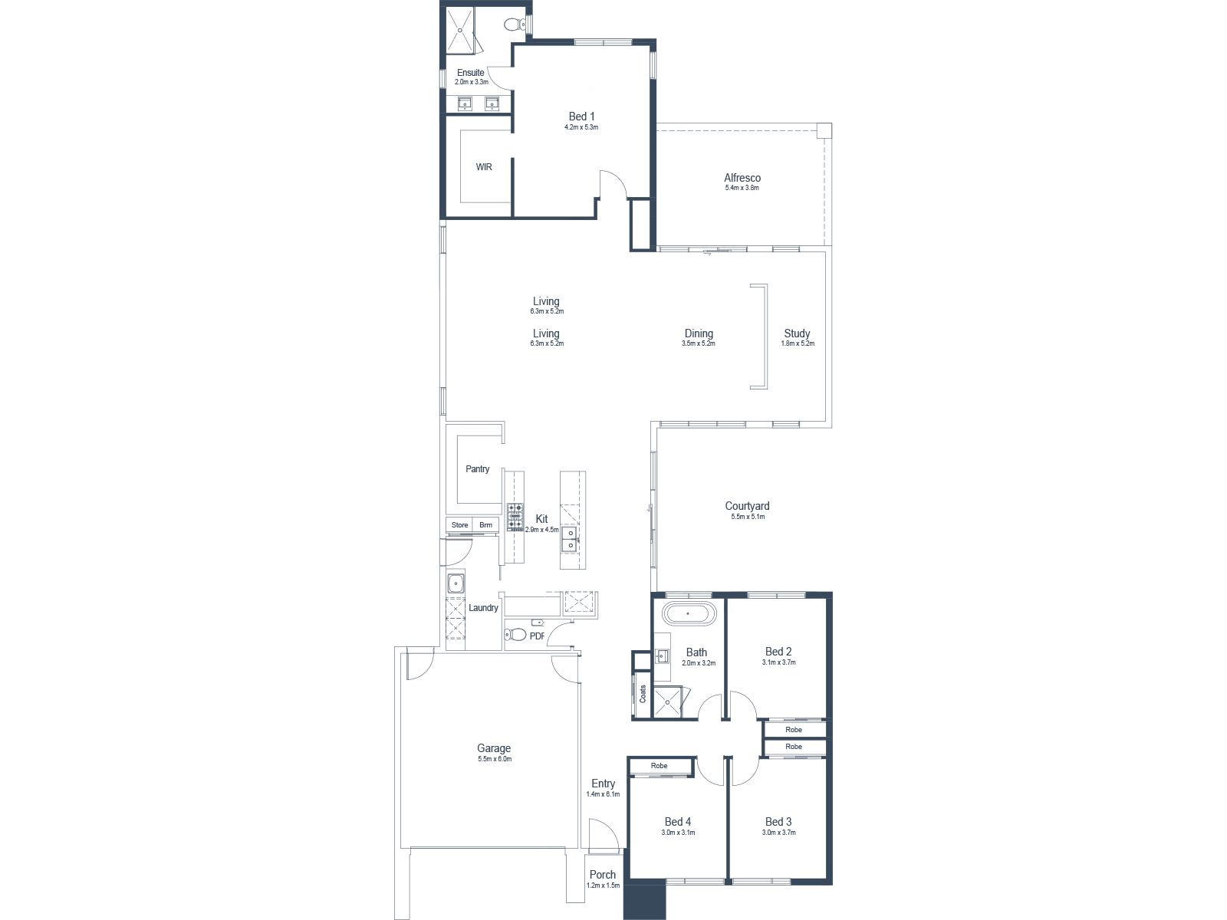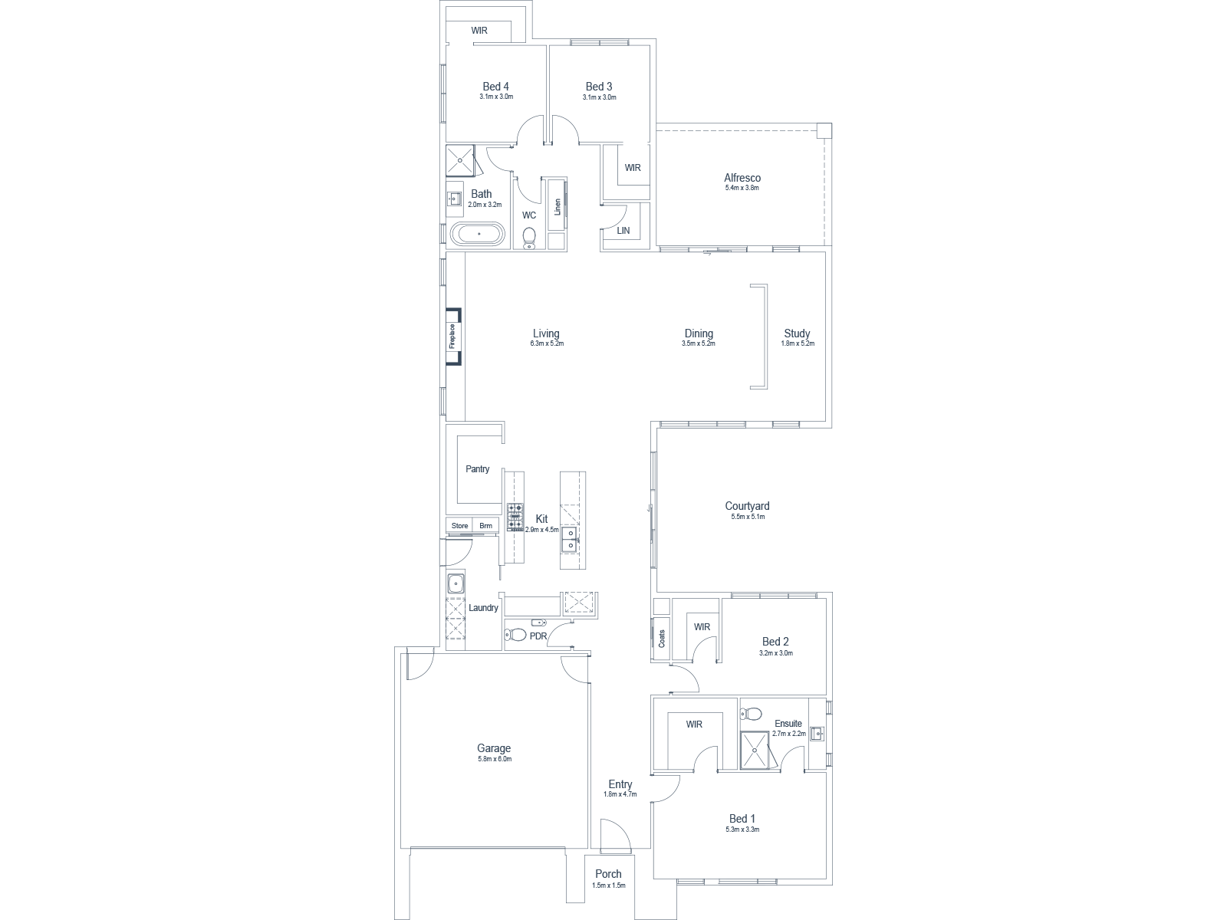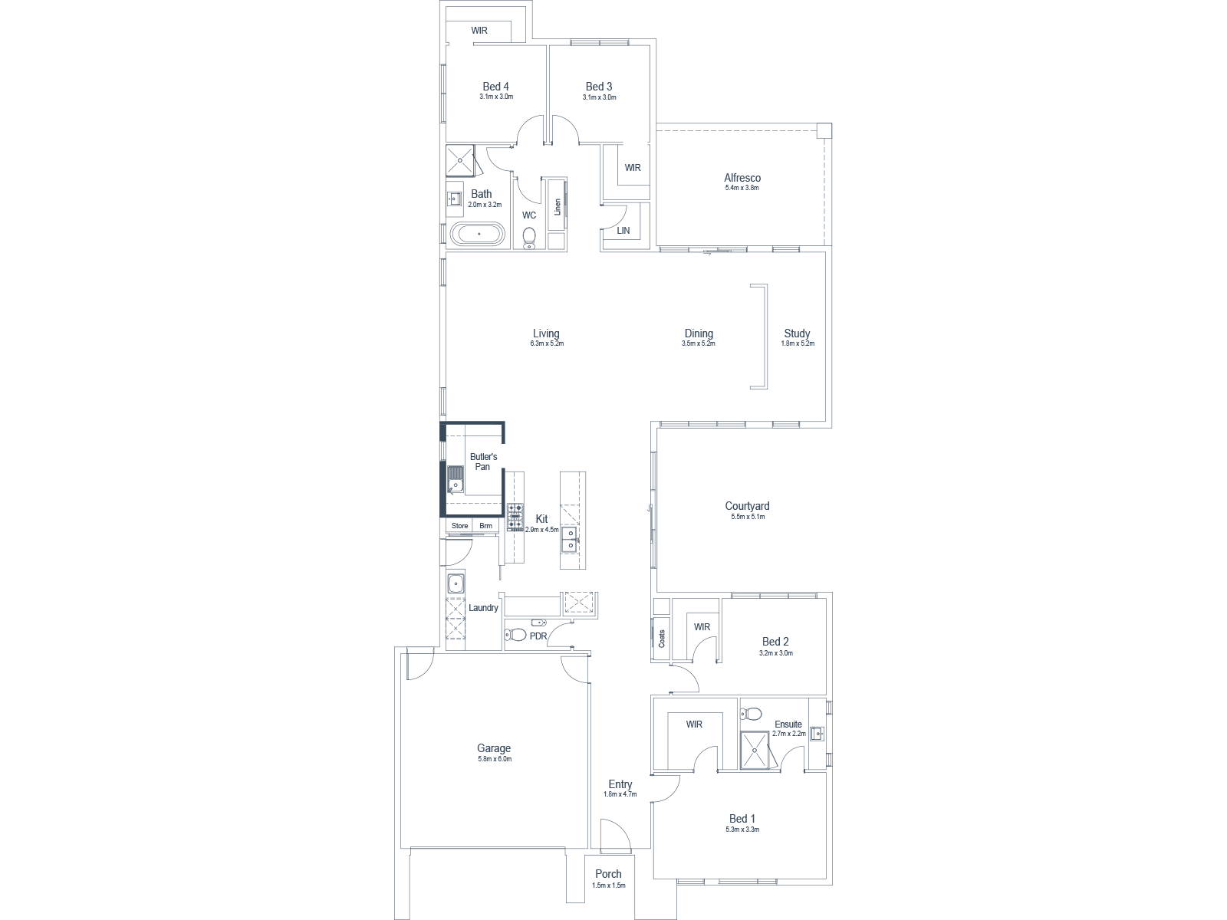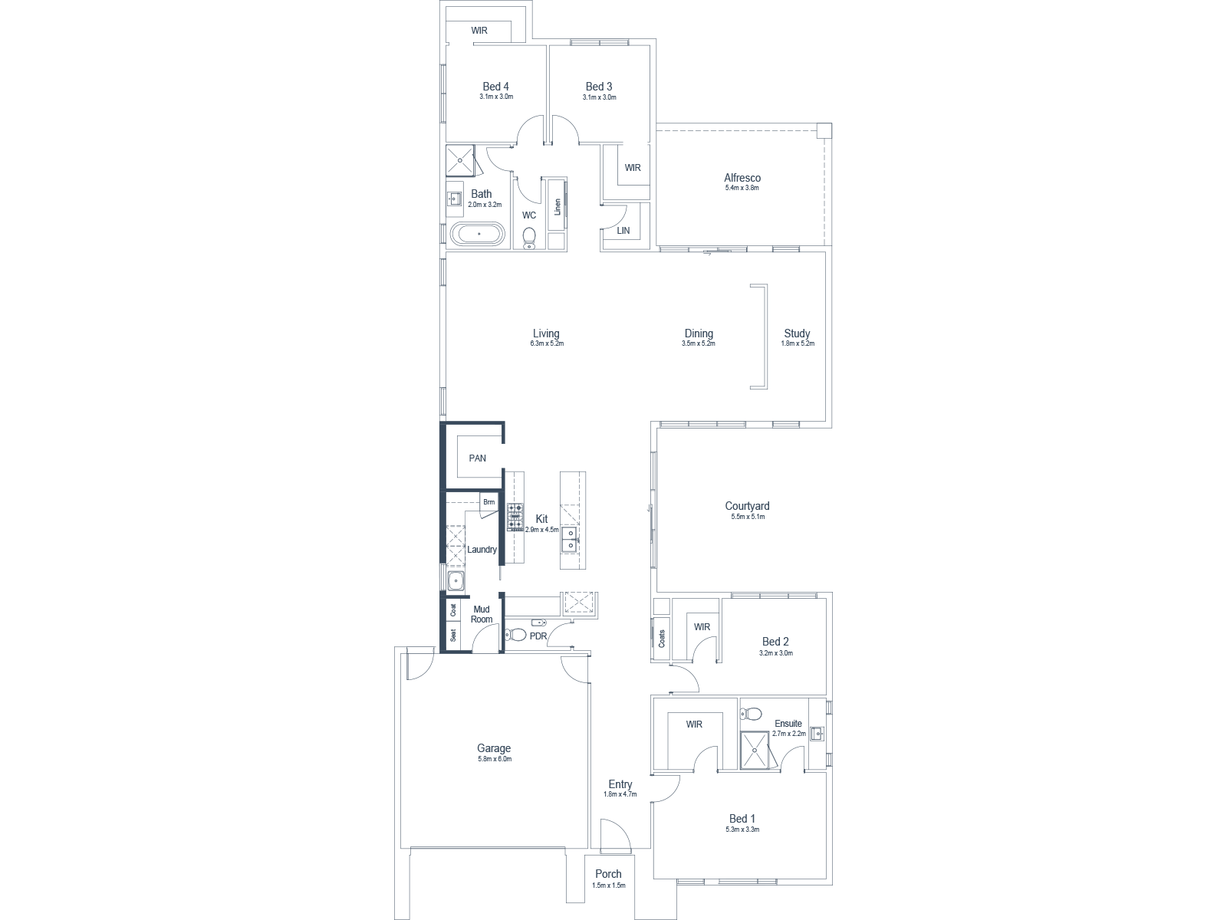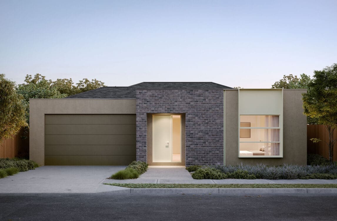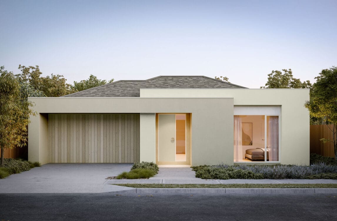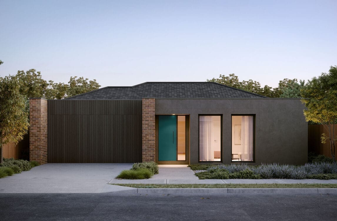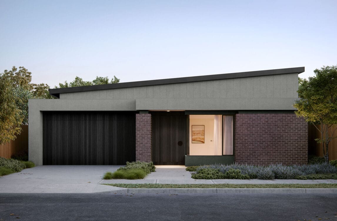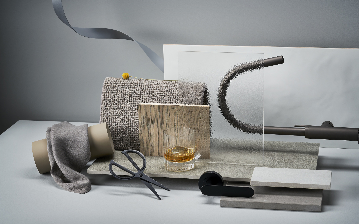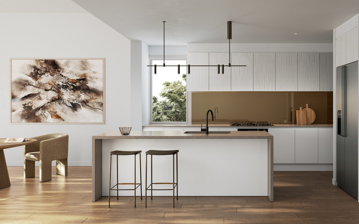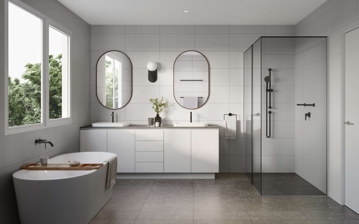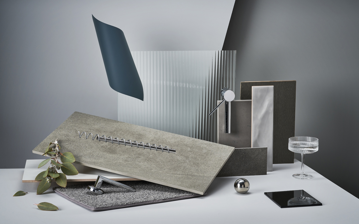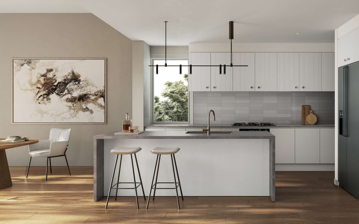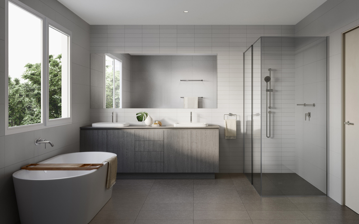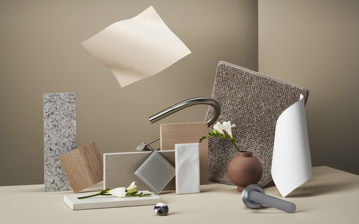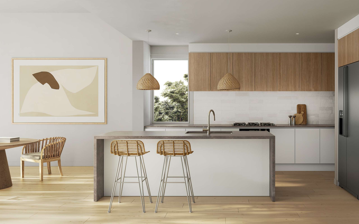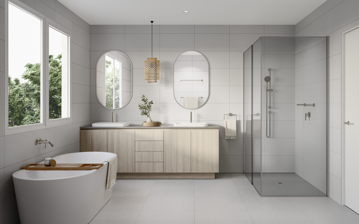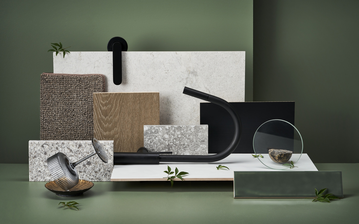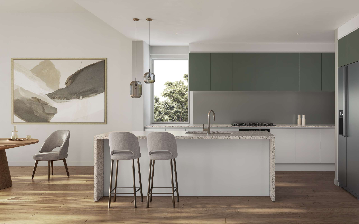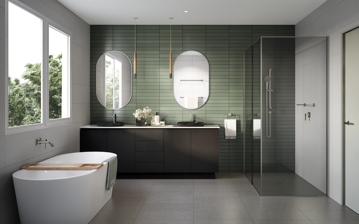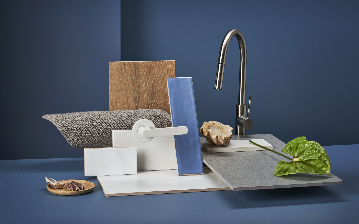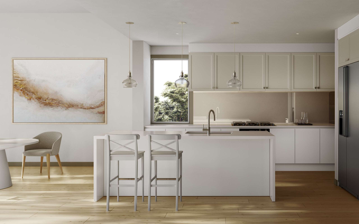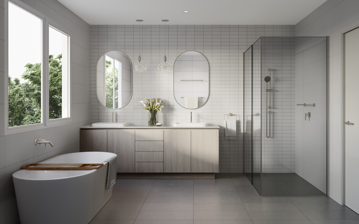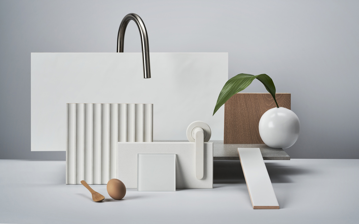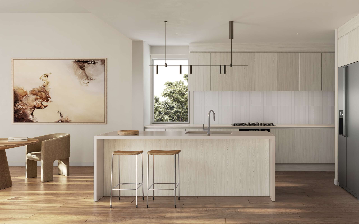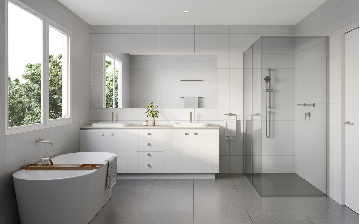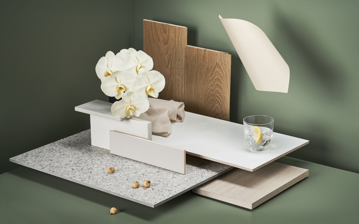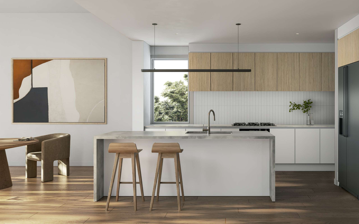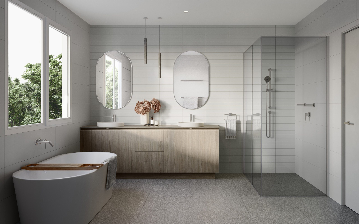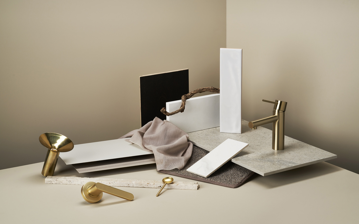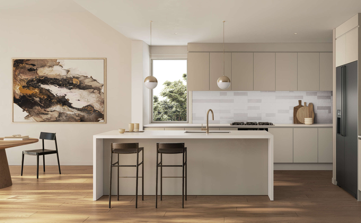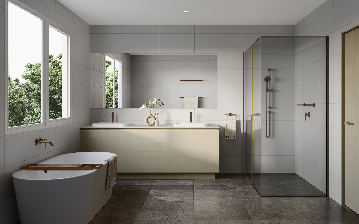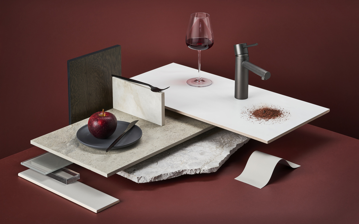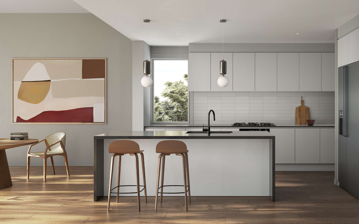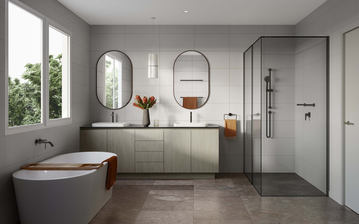Derived from the mid-century modern movement, a contemporary palette has evolved into a modern and timeless aesthetic. Neutral colours, complemented by touches of black and soft grey tones, along with sleek lines, creating a striking statement.
Indulge in a captivating palette that showcases cool undertone colours. The various shades of grey and chrome, with pops of teal and earthy greens, effortlessly creates an elegant and tranquil allure through your home.
Inspired by the essence of the Australian coastline, immerse yourself in relaxation with soft wood textures combined with subtle hues of sand and white surf. Coastal provides a refreshing palette, perfectly capturing the essence of seaside living.
Embrace an eclectic style with a vibrant and diverse medley of bold hues, unexpected combinations, and playful contrasts. Infuse your home with an artistic and adventurous energy that celebrates individuality and creativity.
Experience refined luxury inspired by New York's coastal Hamptons area. Natural materials and colours like soft blues, warm whites, and coastal stone textures create a relaxing oasis. Enhance the aesthetic with rattan and natural-hued fabrics, transforming your home into a haven of tranquillity.
This minimal palette features pared-back colours, showcasing shades, tints and tones of a single colour. With sleek textures and clean lines, it creates an effortless and chic look. Style this palette with similar natural colours, accentuated by hints of texture like wool, wood, and stone.
Uncover the beauty of simplicity and serenity with this Soft colour palette. Delicate pastel and muted tones evoke a sense of tranquility and gentle elegance. Style the area with soft neutrals and a subtle touch of tan for added warmth.
Drawing influence from traditional decor; natural stone elements, cream shades, and deep wood accents are used throughout this palette to create a harmonious and timeless space. Incorporate gold accents and luxurious materials like silk and velvet to add a touch of sophistication.
Create a cosy ambiance with a palette of warm tones. The contrast of a rich wood grain against warm-coloured stone enriches the calming and inviting atmosphere in your space. Incorporating matte elements adds comfort and a touch of lushness.



